Leaving few existing elements, this project was almost a full rebuild. Under house excavation allowed for increased floor area with the construction of a new ground level space creating a garage, laundry and guest suite with in slab hydronic heating. Thoughtful re-configuration upstairs created open plan living / dining, capitalising on natural light and views to the surrounding bushland.
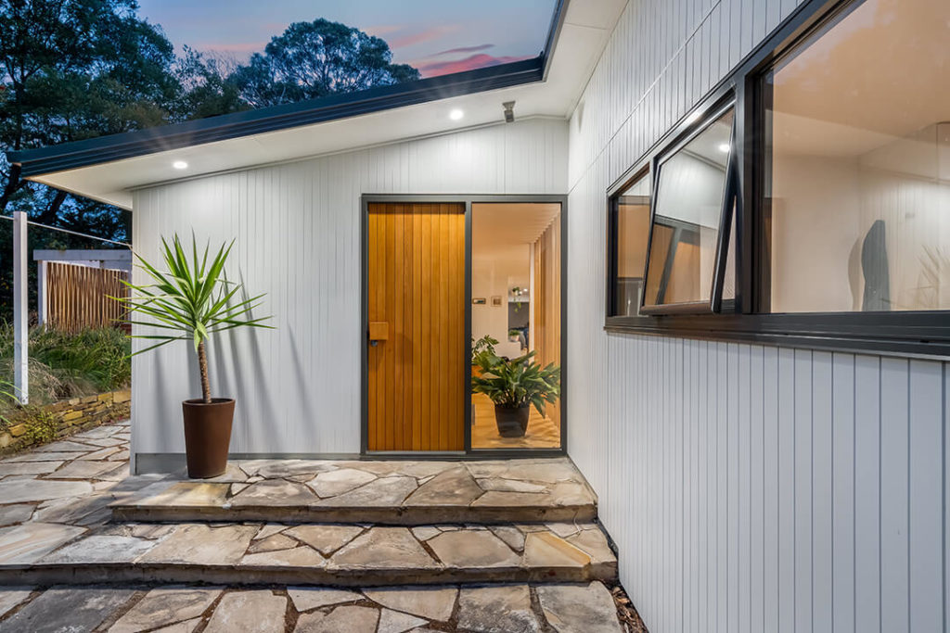
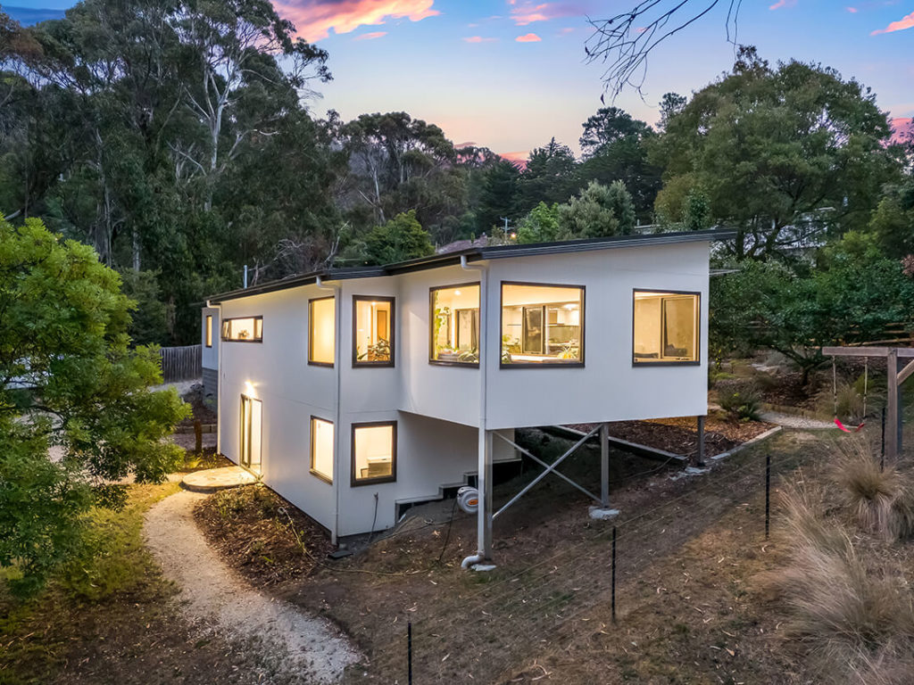
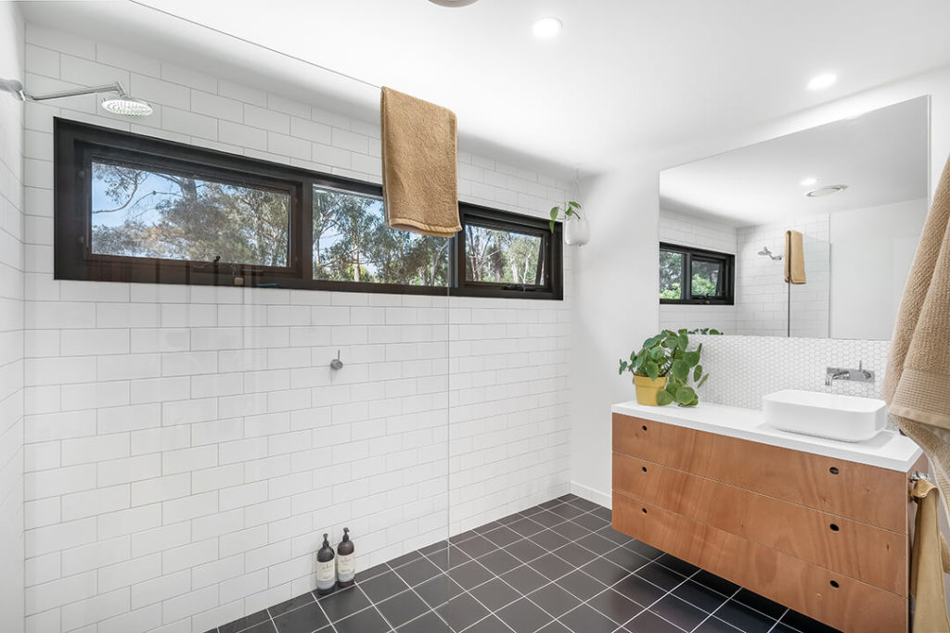
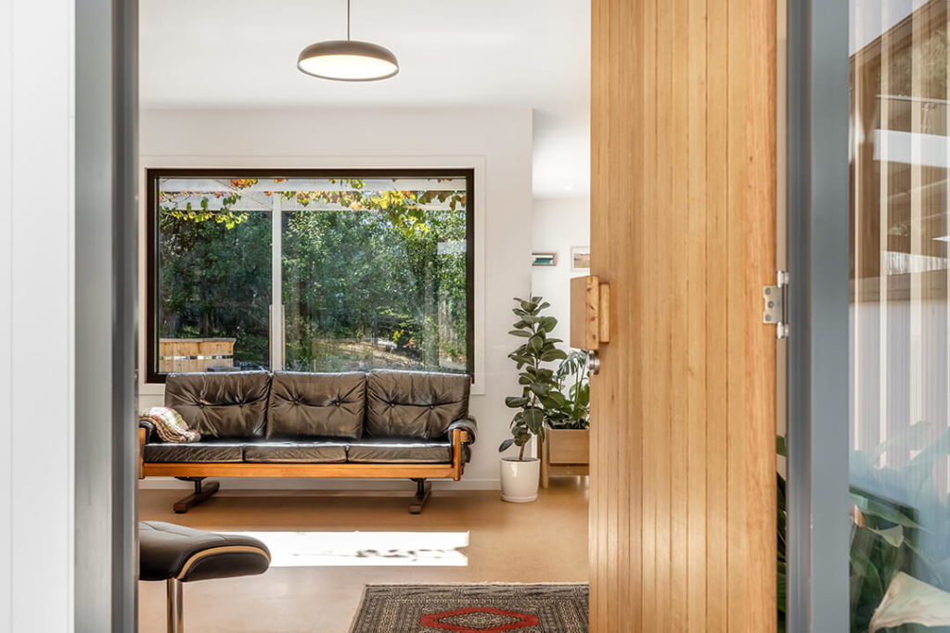
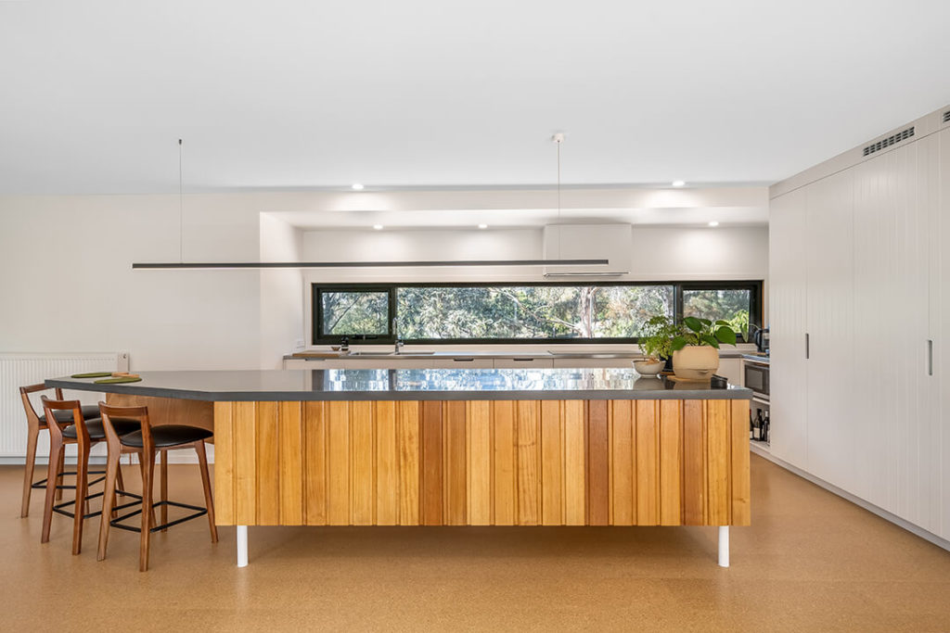
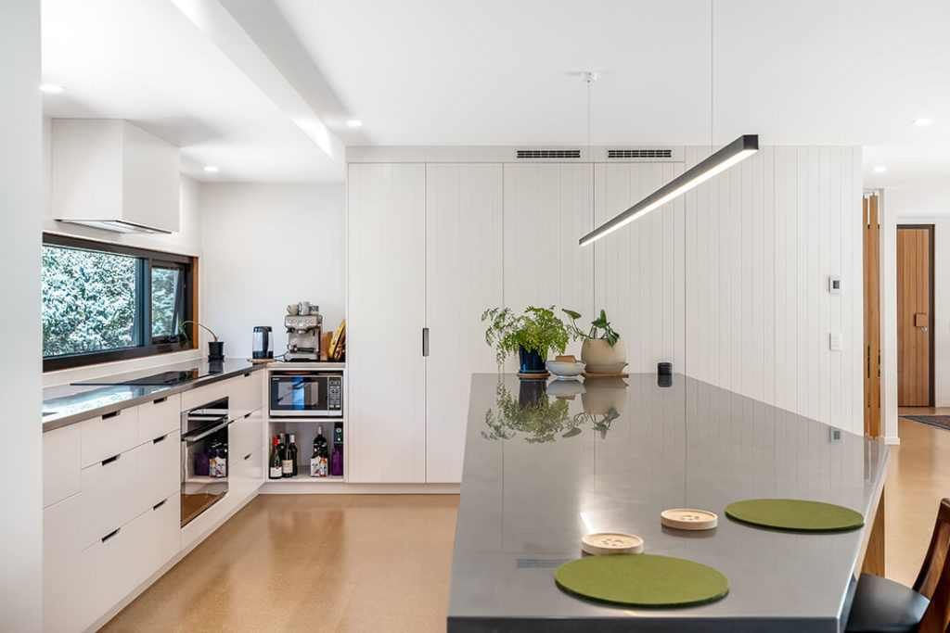
ED - 0438 060 121